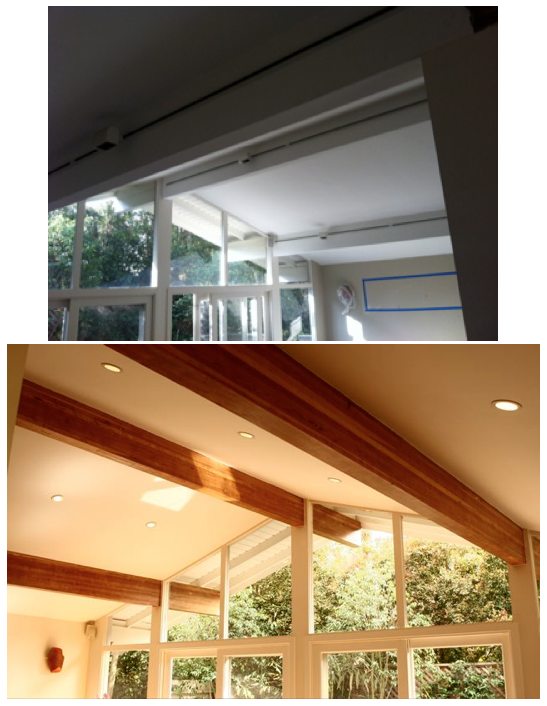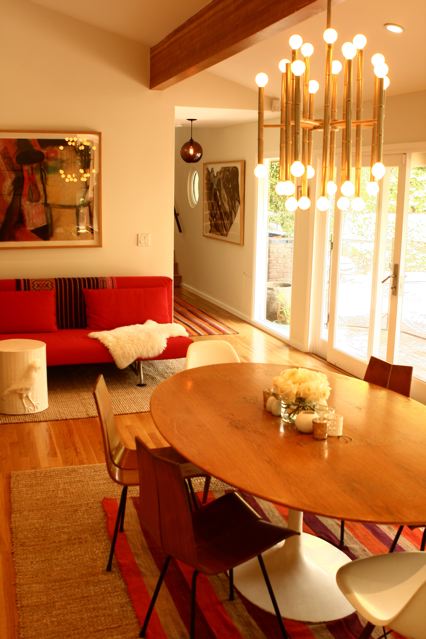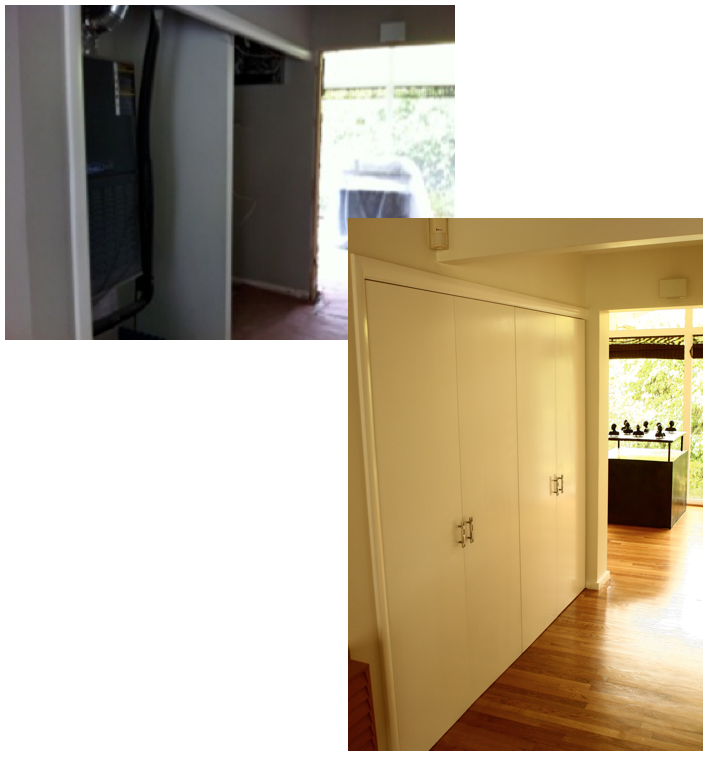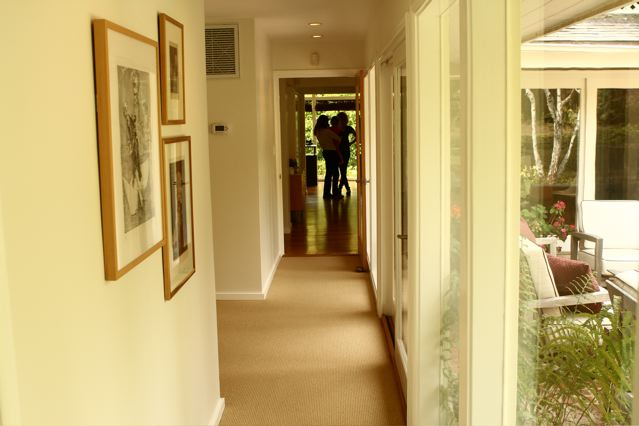I love Before and After pictures. I could literally look at them all day long. It's just so much fun to see what can be done with a space.
So to finish off my posts about the Coldwater Canyon house, I am putting together as many photos as I can so you really get a feel for the transformation.
The house had originally been constructed as a Post and Beam, and we really wanted to get it back to it's roots. In an effort to make it feel "traditional", former owners had added archways everywhere, and painted over the beautiful beams. Joel and his team worked to open up all those arches (and raise the openings up to ceiling height) and to strip the beams back to their former glory. I mean, what a difference!
The raw wood adds such a warmth and a sense of history, and really lets the original design of the house take center stage. Removing the old track lighting and adding recessed lights (on dimmers) gives them control of the lighting, and lets them create whatever mood they're going for.
Once the archways were gone, we were able to play around with color and light. We chose these beautiful plum pendants to play off their red sofa and brightly colored rugs.
I can't get enough of that vintage Saarinen tulip table (new one available here) and the mid-century wood chairs. They look so perfect with the warm, wood beams. The addition of the white Eames side chairs makes it feel like less of a "set" and adds a casualness that feels right in the open kitchen. Also loving the Jonathan Adler Meurice Chandelier. It totally works in that space.
We decided to add more storage to the kitchen by removing the loud furnace from the closet (we put a brand new system up in the attic, which made way more sense), and creating two sleek, useful pantries.
This is the only shot of the pantry doors open, but the left-side (above) is a beautiful, custom food pantry, with tons of shelving, and the right side holds all the cleaning products, brooms, vacuum, etc. Pretty dreamy.
The addition of the glass door lets all the natural light flood in, while keeping the kids' hallway quiet when needed.
We painted all the walls in Benjamin Moore Aura, Decorator's White, which is one of my faves. It has just enough warmth and is a great neutral for all of their artwork and photography.
The house now feels very modern and clean, but also warm and inviting. It was very satisfying to help them transform it in a way that felt new and updated, while still honoring how it was intended to be. It was an opportunity for Joel and I to each bring our skills to the table and to collaborate from start to finish.











